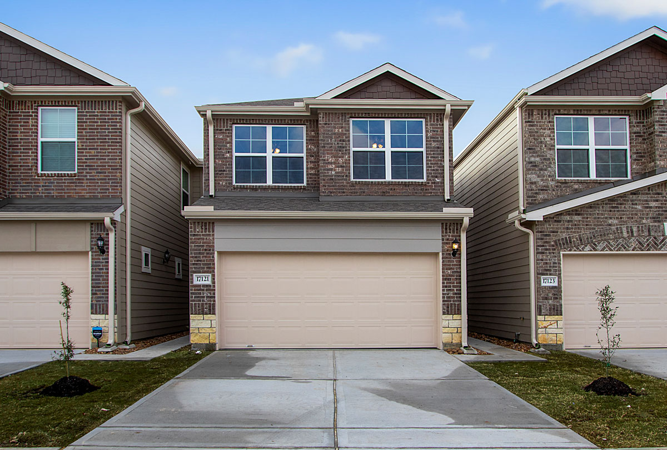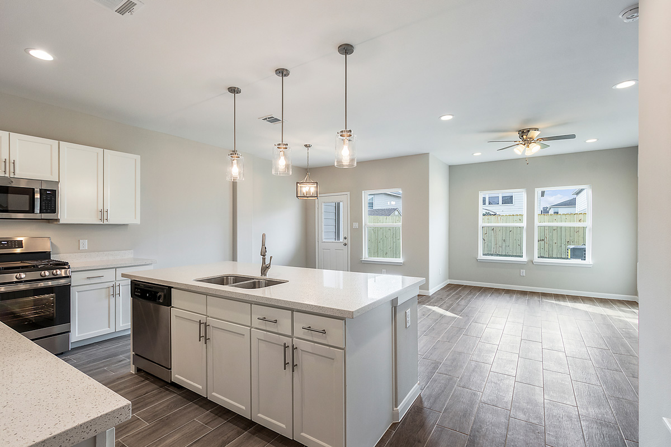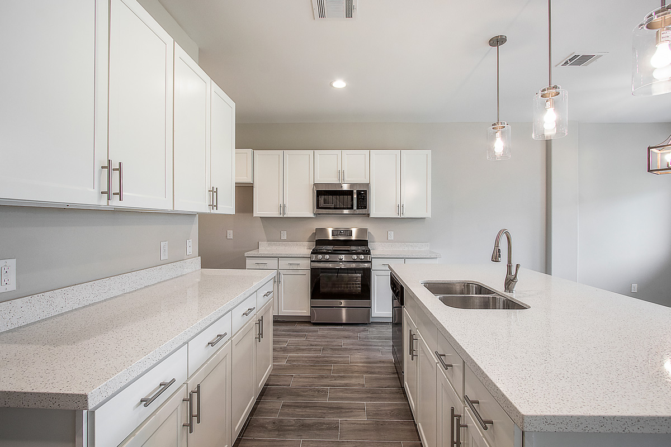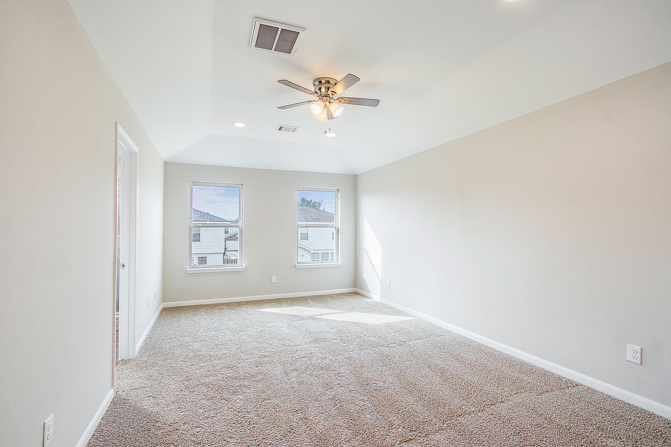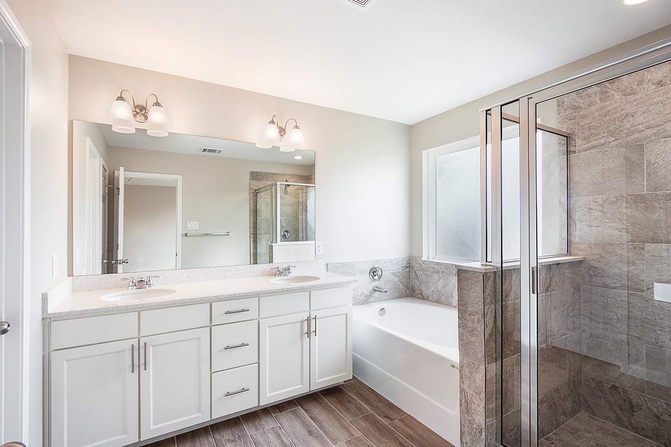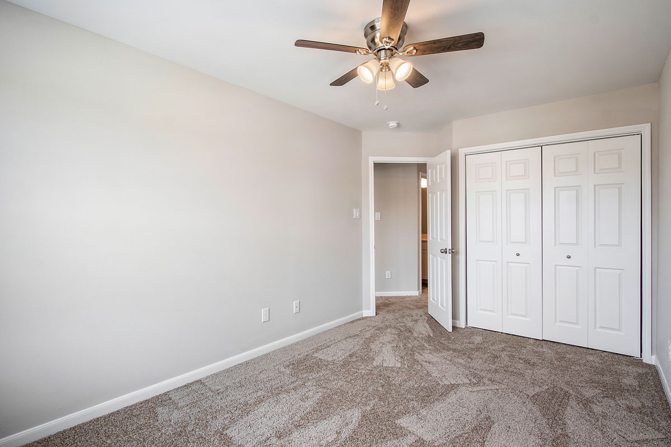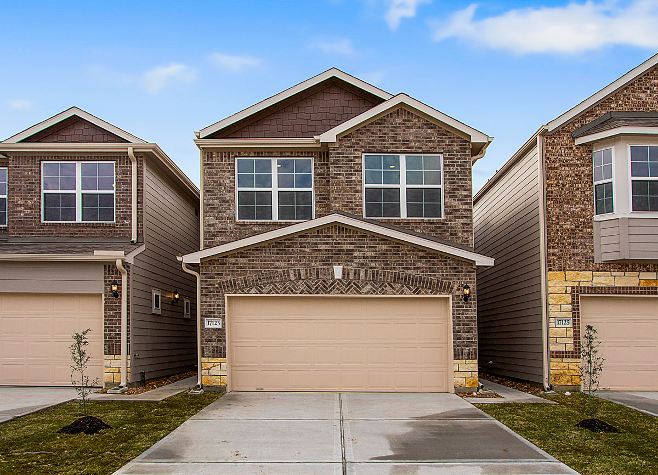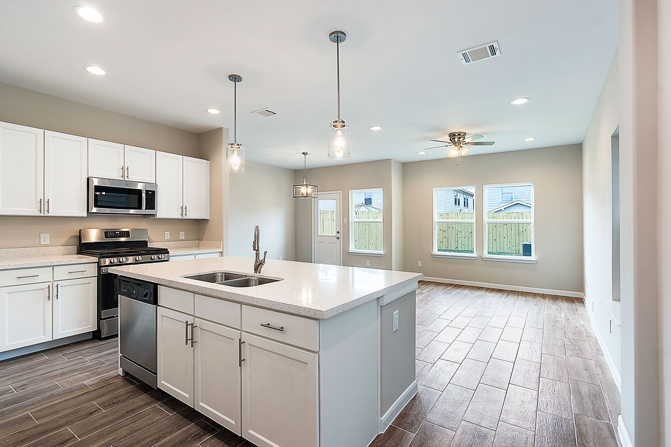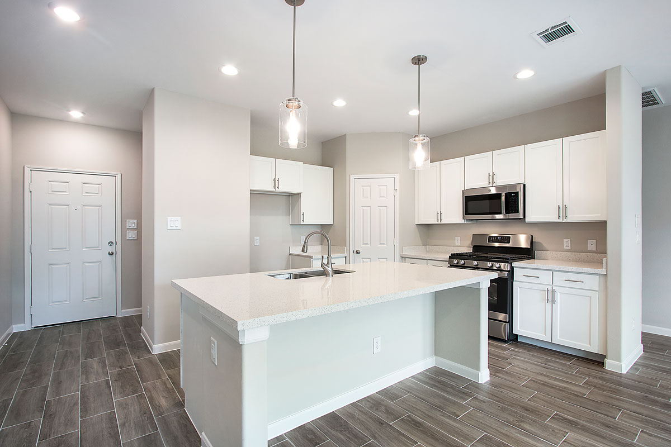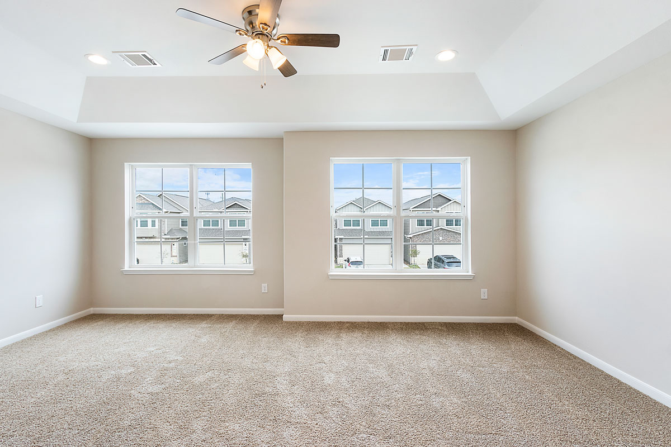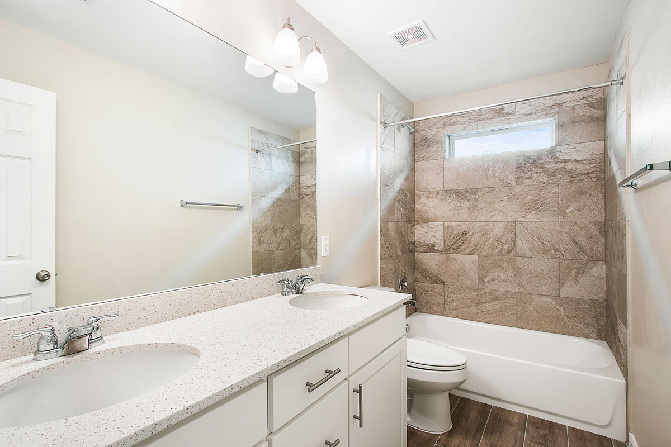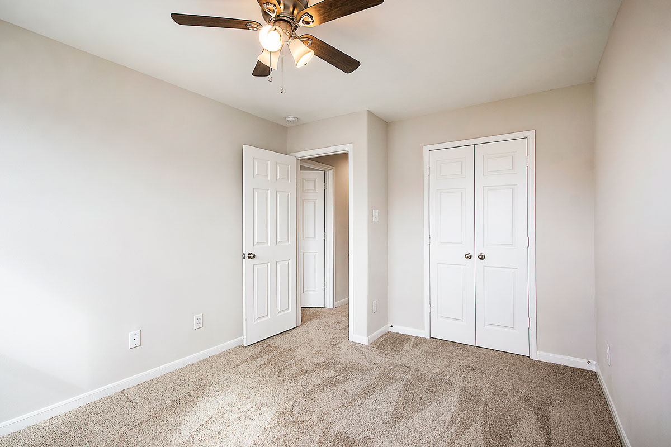The Eagle has landed in north Houston just past I-45. Whether you’re navigating to Spring, George Bush Intercontinental Airport (IAH), the Woodlands, or commuting into Downtown Houston, this growing community is a perfect intersection for growing families, everyday commuters, and couples looking for a little peace and quiet. In this North Houston community, you’ll find the perfect nest of families in Eagle Landing, right between Spring and FM1960.
With plentiful shopping, dining, and entertainment opportunities on all sides of you, you’re only minutes away from the Cypresswood Court Shopping Center, the Woodlands, Old Town Spring, and much of Northside Houston. Situated just off I-45, residents take advantage of easy access to Downtown Houston and other major business areas.
If you’re looking to stay in the Spring ISD school district, looking for nearby access to Houton’s metro transportation offerings, or simply looking for a suburban spot to call your own, we welcome you to join the Eagle Landing community, a wonderful place to live in north Houston.
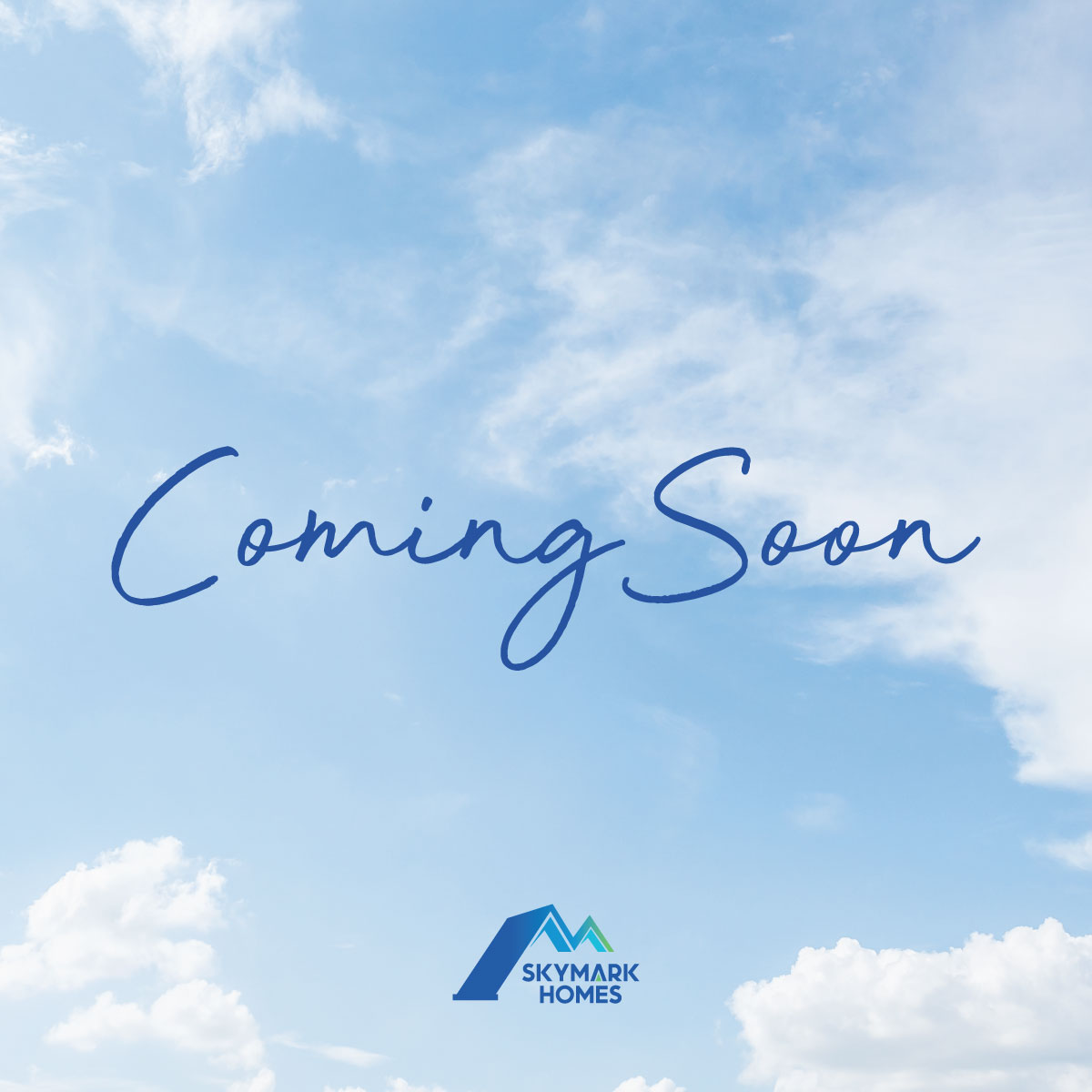
An optimal fit for small families or couples
1217
Looking for a place that’s a fit just for you? This Skymark Homes build is an optimal fit for small families or couples looking for a more manageable space. This 3-Bedroom, 2-bath model is a cozy and comfortable home with a state of the art kitchen, open living and dining room concept, with a walk-in closet built into the accommodating master bedroom, two front-facing bedrooms perfect for kids and guests, and an easy access upstairs laundry room. Settle down in your brand new, 1,424 square foot home todayAn optimal fit for small families or couples
1424
Looking for a place that’s a fit just for you? This Skymark Homes build is an optimal fit for small families or couples looking for a more manageable space. This 3-Bedroom, 2-bath model is a cozy and comfortable home with a state of the art kitchen, open living and dining room concept, with a walk-in closet built into the accommodating master bedroom, two front-facing bedrooms perfect for kids and guests, and an easy access upstairs laundry room. Settle down in your brand new, 1,424 square foot home todayDownload Plan


This is the perfect starter home
1498
This wonderful 3-bedroom, 2.5 bath two-story house is a fit for the family looking for their own space in the growing suburb of Eagle Landing. With side-by-side guest bedrooms, spacious closets for every member of the house. With a front and back designated outdoor area, a laundry room in the heart of the second floor area, and a sectioned off formal dining area and kitchen, this is the perfect starter home that fits your whole family!For families in need of plenty of space
1656
Welcome to your new 3-bedroom, 2-bathroom home. This 2-story with an enclosed patio area, spacious attached garage, and designated foyer unit is built for families in need of plenty of space. Located in the Eagle Landing community, our 21’ wide plan model is built with growth in mind, with a walk-in closet attached to the master, a great view of the community for the additional bedrooms, and loft and living areas in both floors of the house perfect for family time.Download Plan
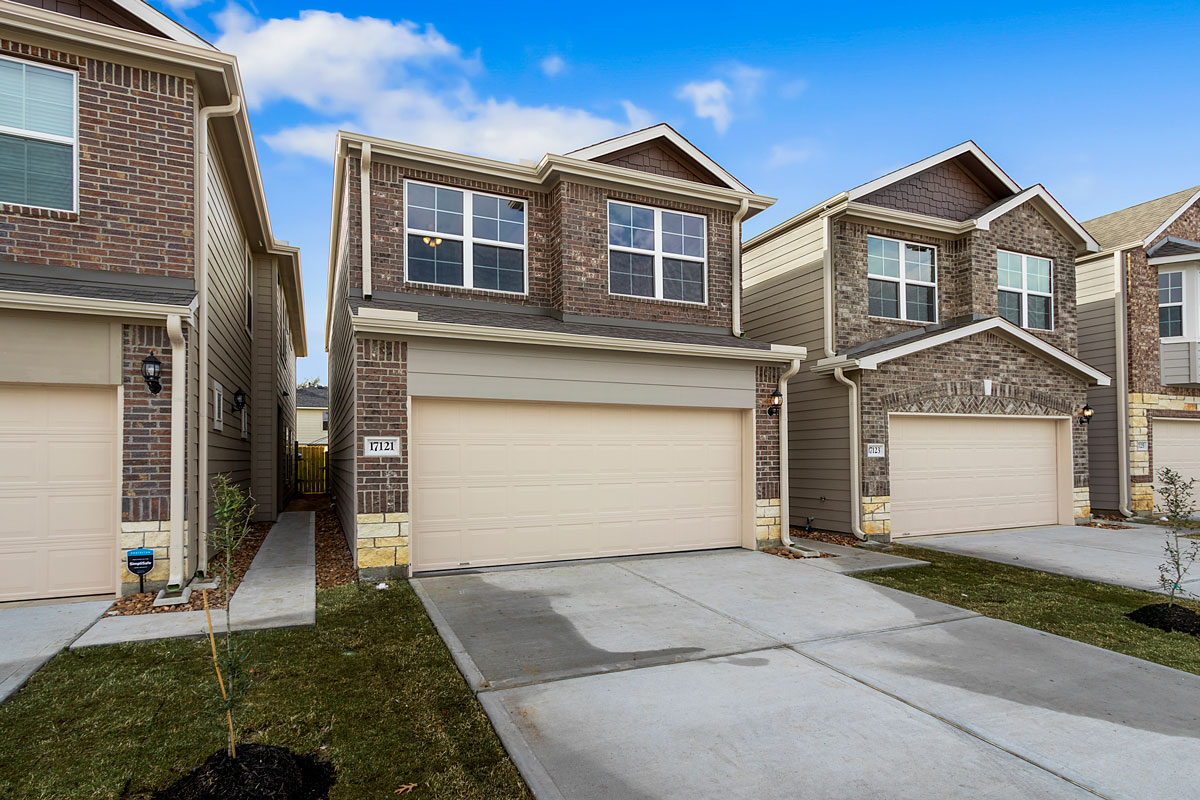

Wonderful starter home for couples
1671
The 1671 is a wonderful starter home for couples looking for a house of their own to grow into. Our 3-bedroom build in the Eagle Landing neighborhood makes the most out of it’s space. With a kitchen attached to its own walk-in pantry and laundry room, this accommodating dining and great room family area has plenty of space for family time. The real space, however, lives upstairs in the bedrooms and common loft area. With each room offering a walk-in closet, there’s plenty of space for guests and kids, though the master accommodations are the best of all. With a window-adjacent corner bathtub and a nearly bedroom-sized walk-in closet, this build is perfect for a couple who wants to treat themselves and get the most out of their home space.Download Plan
For a family seeking comfort
1727
Pairing a spacious open kitchen concept and a gorgeous master bedroom with an option for tray ceilings, this development from Skymark Homes is built for a family seeking comfort. With a dedicated porch and proper dining room accompanying the living room and kitchen on the first floor, and a loft area separating the 3-bedroom second floor, this home plan is built to maximize space and provide a comfortable and accommodating setting to families of all shapes and sizes. Find your home in our growing Eagle Landing community, which can be seen in full from the community-facing master bedroom.Download Plan
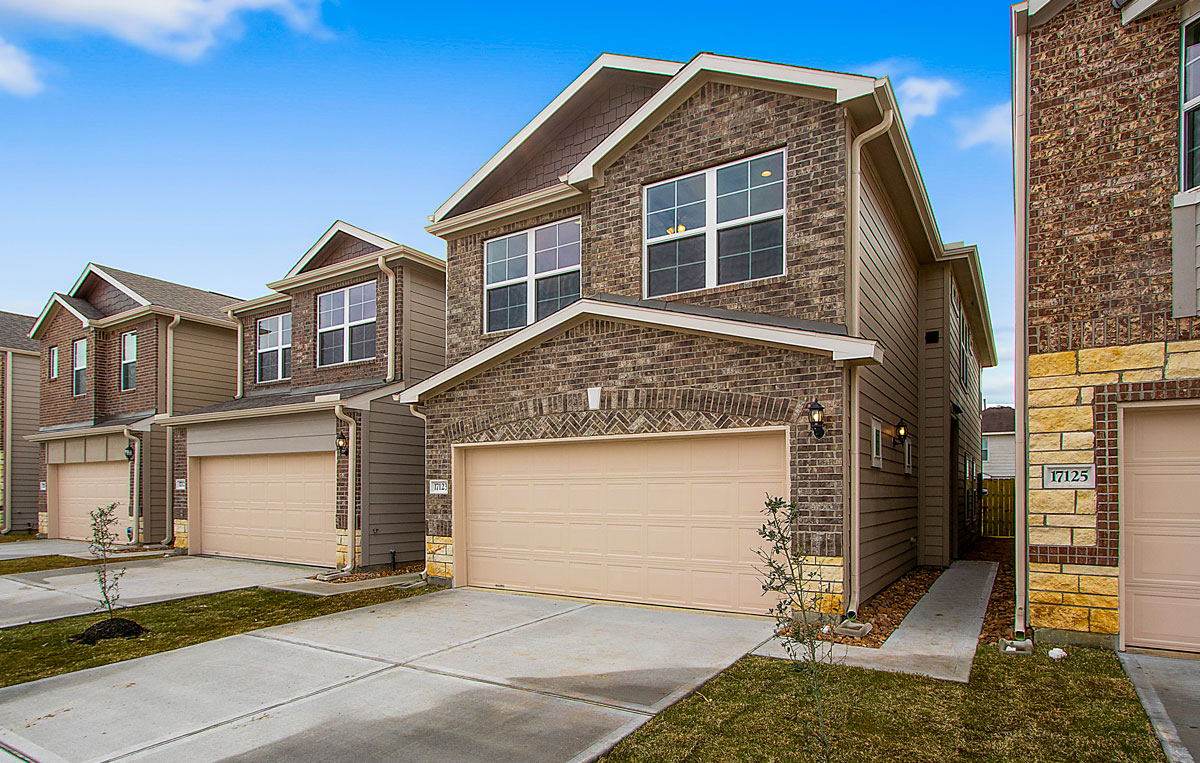

Is perfect for hosting
1773
Open first-floor plan, open spaced kitchen and living room, and open for you and your family. This 3-bedroom model is perfect for hosting, with spacious living areas across the first floor, plentiful storage and garage space, and spacious bedrooms and bathrooms. With a spacious master-bedroom towards the front of the unit, the 1773 offers plenty of space in both common areas and personal bedrooms, great for younger families or couples looking for a little extra in terms of entertainment, utility, and dining space. Join our Eagle Landing community and visit our 1773 build today.Download Plan
2,000 sq ft build of the future
1971
It’s a room with a beautiful view as you enjoy our 3-bedroom unit located in the Eagle Landing community. This build features a family area with breakfast nook, our largest front and rear patio options, and walk-in closets for each and every one of our bedrooms. With large personal rooms offering scenic views of the Eagle Landing neighborhood, family members will have plenty of room in their personal rooms or in our second-story loft. These crowd-favorites are hand picked with features and amenities designed with you in mind, so leave your worries in the foyer and enter the nearly 2,000 sq ft build of the future.Download Plan


Plenty of space for you and yours
2079
The largest Skymark Homes build in the Eagle Landing community, this is the 1971’s big brother with the same basic model layout and amenities, with each room built slightly larger. This build features a family area with breakfast nook, our largest front and rear patio options, and walk-in closets for each and every one of our bedrooms. With large personal rooms offering scenic views of the Eagle Landing neighborhood, family members will have plenty of room in their personal rooms or in our second-story loft. With plenty of space for you and yours, our 2079 model is the largest and most welcoming Skymark home in our Eagle Landing neighborhood.Download Plan
Nearby
Spring ISD School System
Highway I-45 and Tollway 8
Nearby access to Metro Houston Station for inner loop commuters
Lochinvar Golf Club and Cypresswood Golf Club
Old Town Spring, The Woodlands, and immediate access into Downtown Houston
George Bush Intercontinental Airport
Cypresswood Court Shopping Center and Greenspoint
